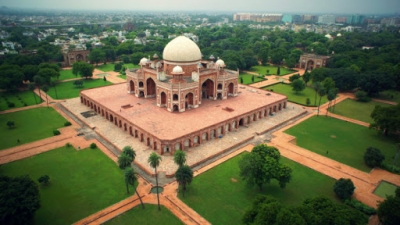
Built in the 1560s by Persian and Indian craftsmen, Humayun’s garden tomb is an example of the charbhag style. The main tomb is located at the centre of the charbagh – a four-quadrant garden with the four rivers of Quranic paradise represented by waterways. The four quadrants are further divided into smaller squares by pathways, leaving us with 36 squares in all. This 36-square design is typical of later Mughal gardens.
There are two gateways to the Tomb – one on the southern wall and the other on the western wall – each connected to the main walkways in the garden. Today, only the small western gate is operational. At the centre of the eastern and northern walls, one can find a pavilion with 12 doors, and a bathing chamber called Hammam.
The main mausoleum stands on an eight-metre-high, wide terraced platform. The terrace is square in design but chamfered on the edges to appear octagonal. The plinth made with rubble core has 56 cells, housing over 100 gravestones.
The tomb is built of rubble masonry and red sandstone. Marble has been used as a cladding material to provide a degree of thermal insulation and weather resistance. It has also been used for the flooring, door frames, lattice screens/jaalis (a screen made of perforated stone usually in an ornamental pattern), eaves and the main dome. While the mausoleum’s exterior dome is made up of marble, the remaining structure uses red sanstone with white and black marble and yellow sandstone detailing.
Humayun’s Tomb is the first to use the unique combination of red sandstone and white marble. Though heavily inspired by Persian architecture, it also incorporates elements of Indian architecture such as small canopies or chhatris surrounding the central dome.
Picture Credit : Google
