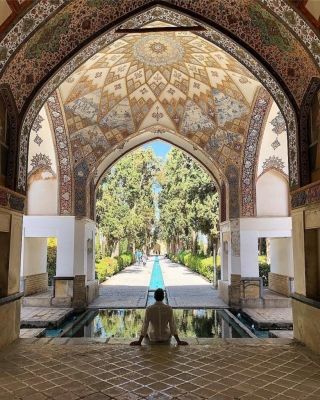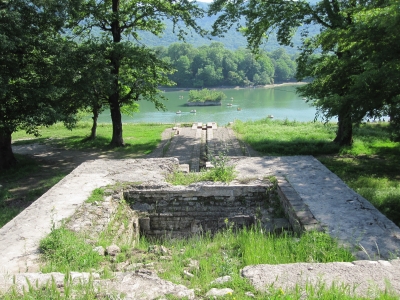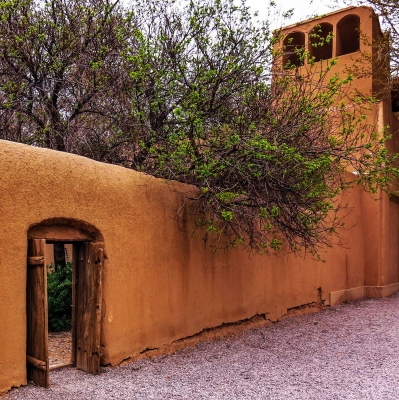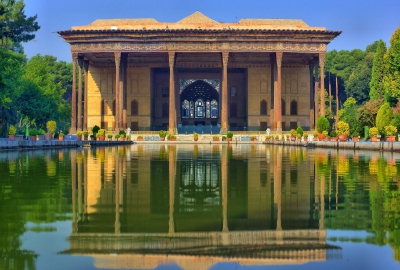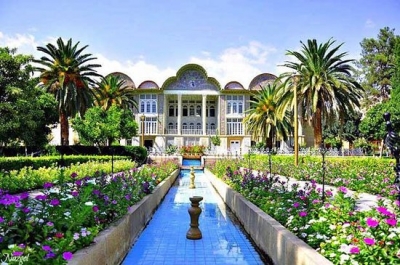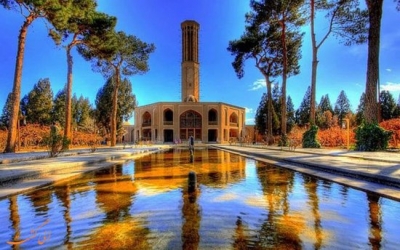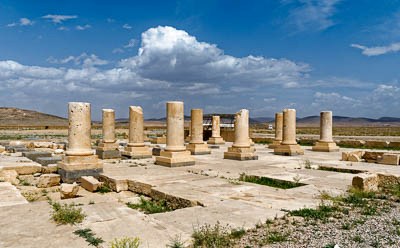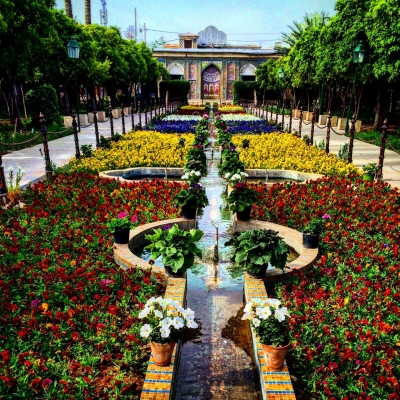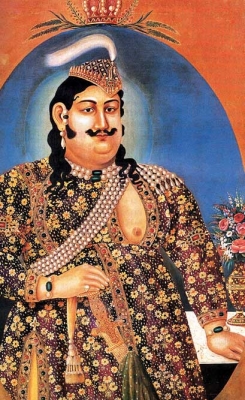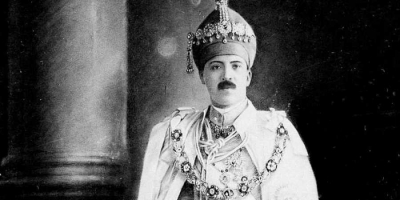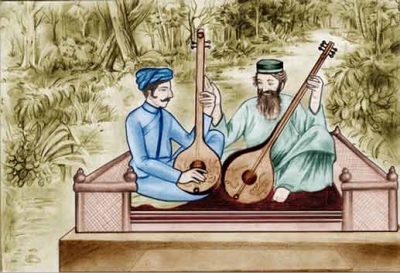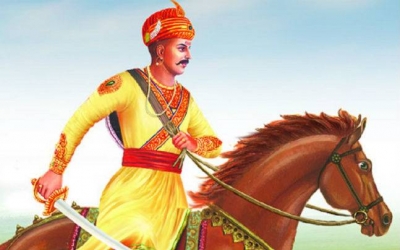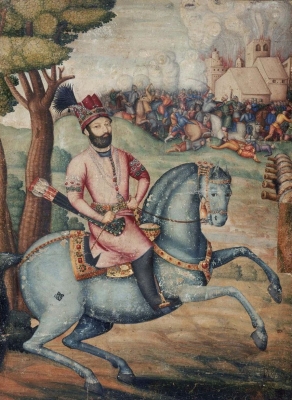Where is Akbariyeh Garden situated?
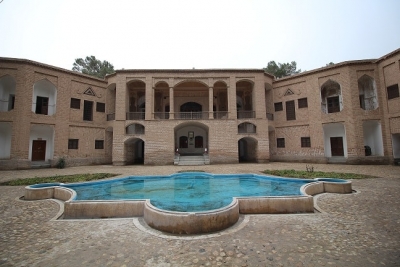
Situated in Birjand, the Akbariyeh Garden consists of two ancient mansions belonging to high-ranking officials from the Qajar period in Persia. The garden was created in steep, straight lines, with the buildings situated at the top-most part of the garden. Today, the mansions have been converted into museums.
This building benefits from nice view and excellent decorations including wooden decorations, lattice and sash with colored glass, plaster decorations with arabesques and geometric designs.
Due to a lot of reasons Akbariyeh Garden has been put on the World Heritage List. Among all it should be named, the garden has been created in the steep, straight lines have been used in garden design, the building has been constructed on the highest part of the garden, many pomegranate, berry and palm trees and etcetera.
Today, different parts of the complex are used as library, archaeology and anthropology museum, traditional teahouse and also college of art in Birjand.
Picture Credit : Google

